Willow Creek Apartments - Apartment Living in Tomball, TX
About
Welcome to Willow Creek Apartments
9530 FM 2920 Tomball, TX 77375P: (855) 768 8102 TTY: 711
F: 281-351-0004
Office Hours
Monday through Friday: 9:00 AM to 6:00 PM. Saturday: 10:00 AM to 5:00 PM. Sunday: Closed.
Experience a serene atmosphere at our charming apartment home community, Willow Creek Apartments. Our apartments are situated in a beautiful corner of East Tomball, Texas. This location provides easy access to State Hwy 99 and Interstate 45, making your stressful commute a thing of the past. We are situated northwest of downtown Houston and just minutes away from shopping, fine dining, and irresistible entertainment options. Let us be your gateway to fun and excitement.
At Willow Creek Apartments in Tomball, TX, revel in a wealth of amenities tailored for comfort and convenience, including a bark park for furry friends. There's something for everyone, from the landscaped grounds to the resident retreat with a media and cyber cafe. Plus, with a pet-friendly community ethos, every member of your household is welcome. Discover your ideal home – call us today!
Willow Creek Apartments offers spacious floor plans with one, two, and three bedroom apartments for rent. Enjoy stunning features like 9-foot ceilings, crown molding, and in-home washer and dryers. Gourmet kitchens offer custom cabinetry, designer tile backsplash, and stainless steel appliances. With the large walk-in closets, our community ensures ease and practicality for all residents.
CURRENT SPECIALS!-TWO MONTHS FREE Immediate Move Ins
-3% Preferred Employers Discount (if qualified)
-Upgraded Apartments Available*
-$0 Deposit Community* (based on credit)
Specials
TWO MONTHS FREE Immediate Move Ins!
Valid 2025-08-26 to 2025-09-30
Call us about our reduced rates!
Floor Plans
1 Bedroom Floor Plan

A1
Details
- Beds: 1 Bedroom
- Baths: 1
- Square Feet: 724
- Rent: From $1150
- Deposit: Zero Deposit
Floor Plan Amenities
- 2-inch Plantation Blinds
- 9Ft Ceilings with Crown Molding
- Ceiling Fans in Living Room and Bedrooms
- Custom Two-tone Paint Color Scheme
- Custom Wood Cabinetry with Brushed Nickel Hardware
- Designer Framed Mounted Mirrors
- Designer Tile Backsplash in Kitchen
- Double Vanity Bathroom *
- Extra Storage
- Faux Wood Flooring *
- Full-sized Washer and Dryer in Utility Room in Every Home
- Gourmet Kitchens with Islands *
- Granite Countertops
- Large Oval Garden Tubs in All Master Baths
- Large Walk-in Closets
- Linen and Pantry Closets in Every Home
- Low Emittance Windows
- Personal Balcony or Patio
- Plush Berber Carpet in Bedrooms
- Pool Views Available *
- Power Saving Digital Programmable Thermostats
- Spacious Floor Plans with Ample Natural Lighting
- Stainless Steel Appliances
* In Select Apartment Homes
Floor Plan Photos
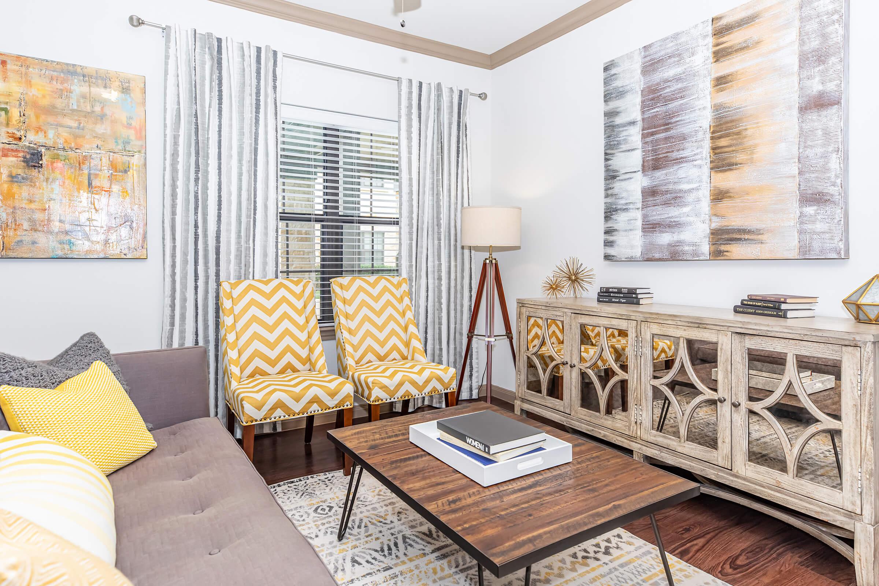
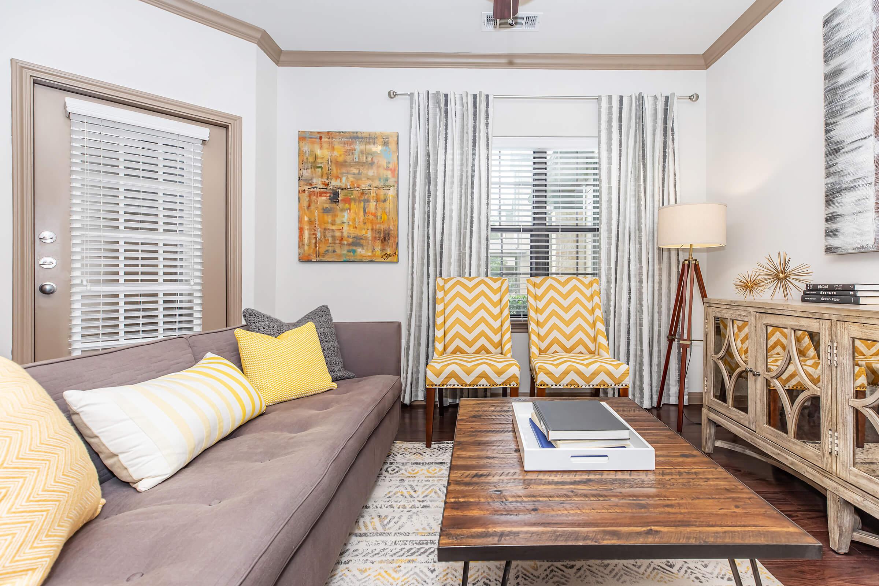
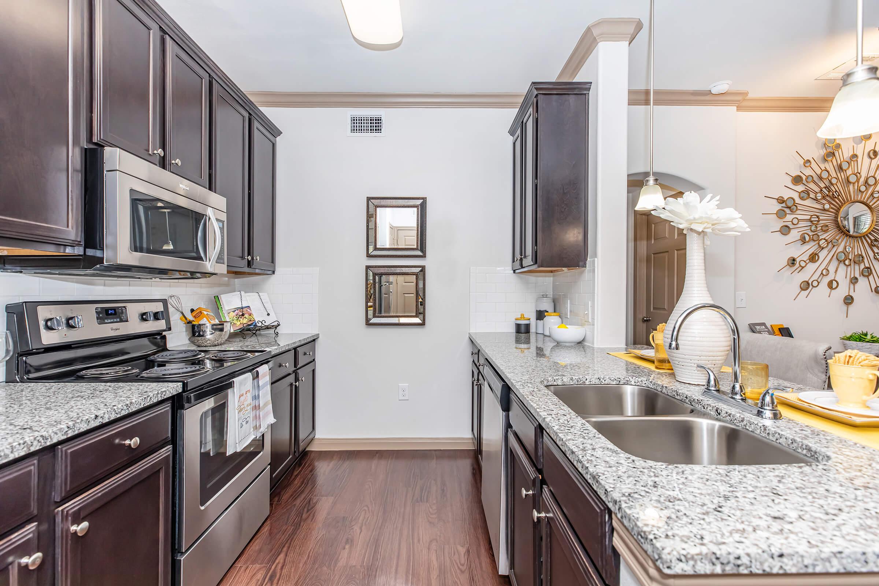
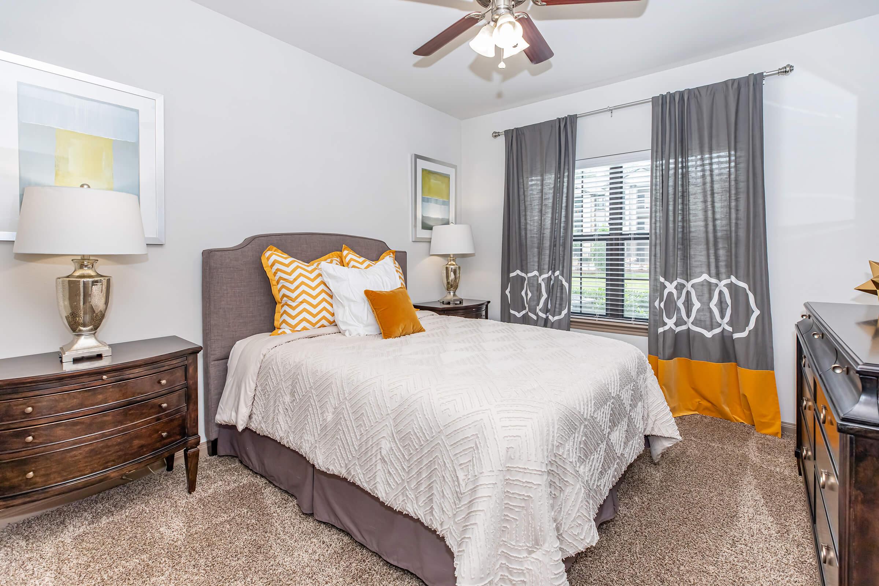
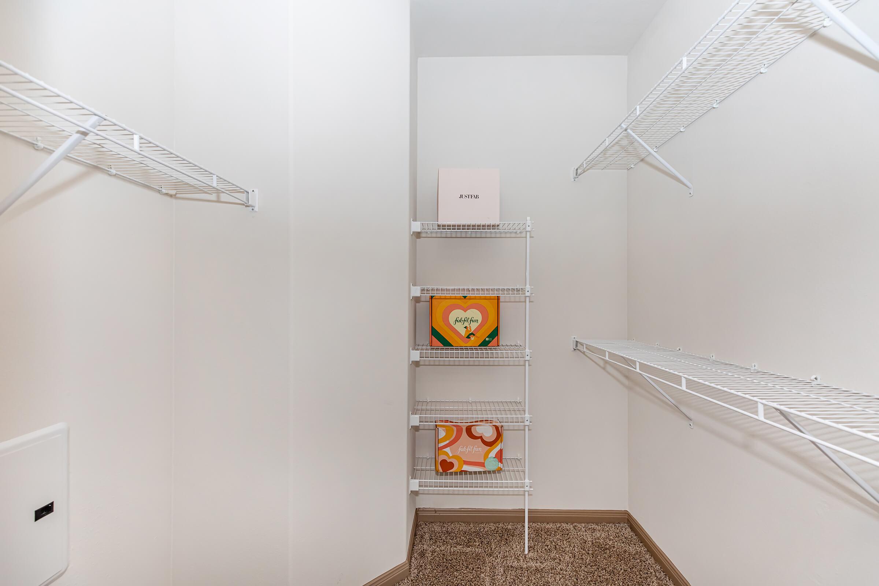
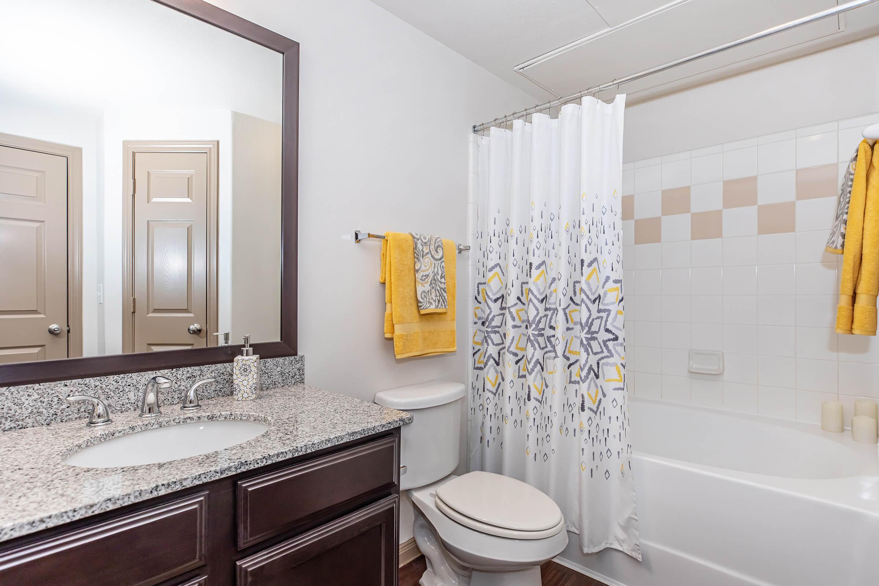
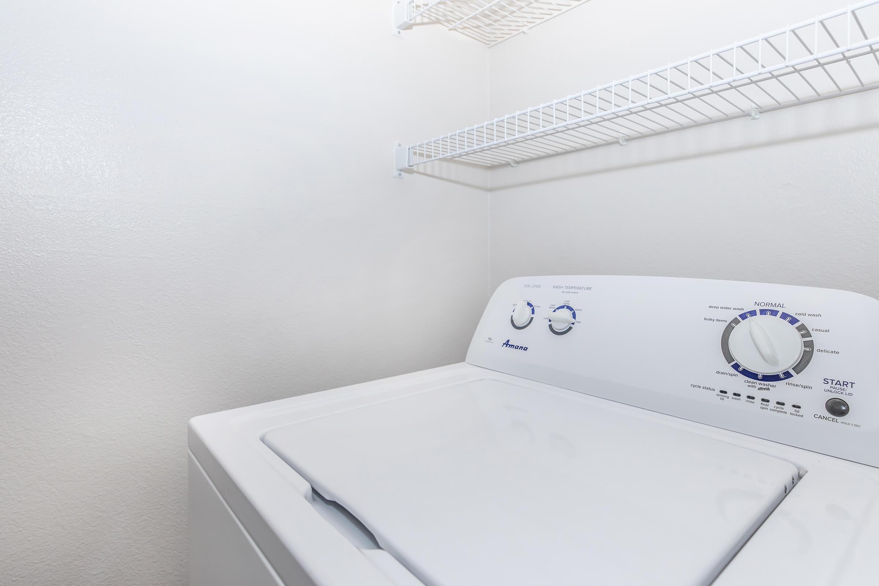
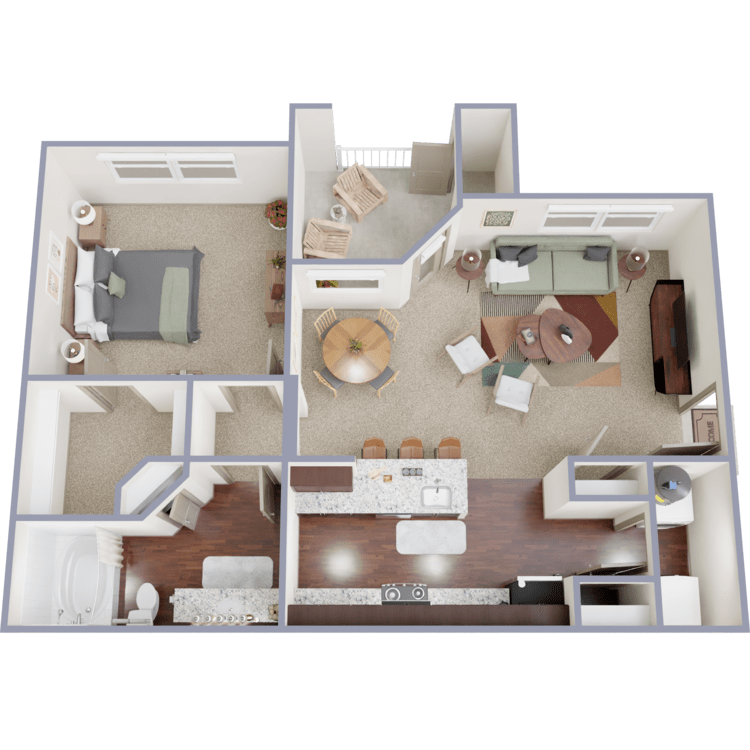
A1-E
Details
- Beds: 1 Bedroom
- Baths: 1
- Square Feet: 724
- Rent: From $1250
- Deposit: $500
Floor Plan Amenities
- 2-inch Plantation Blinds
- 9Ft Ceilings with Crown Molding
- Ceiling Fans in Living Room and Bedrooms
- Custom Two-tone Paint Color Scheme
- Custom Wood Cabinetry with Brushed Nickel Hardware
- Designer Framed Mounted Mirrors
- Designer Tile Backsplash in Kitchen
- Double Vanity Bathroom *
- Extra Storage
- Faux Wood Flooring *
- Full-sized Washer and Dryer in Utility Room in Every Home
- Gourmet Kitchens with Islands *
- Granite Countertops
- Large Oval Garden Tubs in All Master Baths
- Large Walk-in Closets
- Linen and Pantry Closets in Every Home
- Low Emittance Windows
- Personal Balcony or Patio
- Plush Berber Carpet in Bedrooms
- Pool Views Available *
- Power Saving Digital Programmable Thermostats
- Spacious Floor Plans with Ample Natural Lighting
- Stainless Steel Appliances
* In Select Apartment Homes
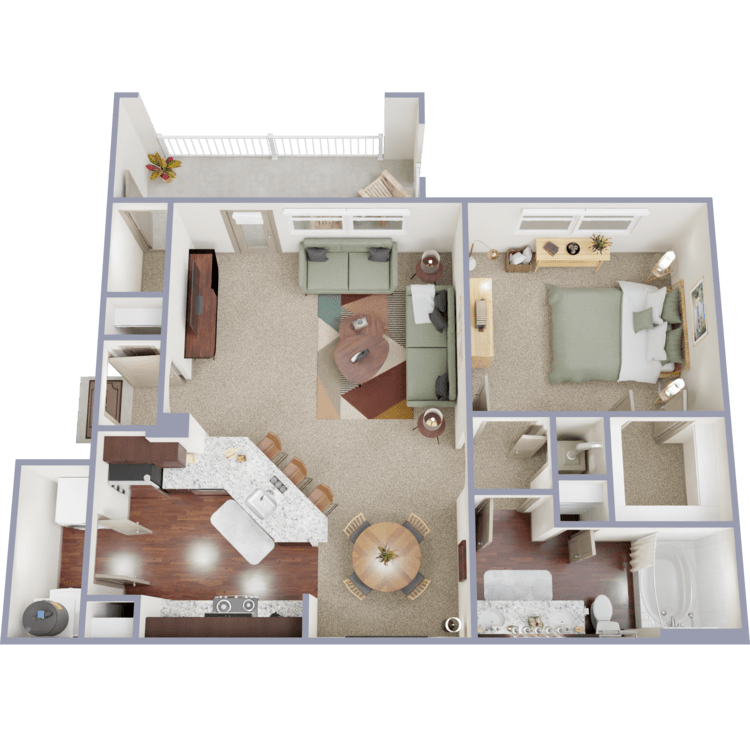
A2
Details
- Beds: 1 Bedroom
- Baths: 1
- Square Feet: 783
- Rent: From $1295
- Deposit: Zero Deposit
Floor Plan Amenities
- 2-inch Plantation Blinds
- 9Ft Ceilings with Crown Molding
- Ceiling Fans in Living Room and Bedrooms
- Custom Two-tone Paint Color Scheme
- Custom Wood Cabinetry with Brushed Nickel Hardware
- Designer Framed Mounted Mirrors
- Designer Tile Backsplash in Kitchen
- Double Vanity Bathroom *
- Extra Storage
- Faux Wood Flooring *
- Full-sized Washer and Dryer in Utility Room in Every Home
- Gourmet Kitchens with Islands *
- Granite Countertops
- Large Oval Garden Tubs in All Master Baths
- Large Walk-in Closets
- Linen and Pantry Closets in Every Home
- Low Emittance Windows
- Personal Balcony or Patio
- Plush Berber Carpet in Bedrooms
- Pool Views Available *
- Power Saving Digital Programmable Thermostats
- Spacious Floor Plans with Ample Natural Lighting
- Stainless Steel Appliances
* In Select Apartment Homes
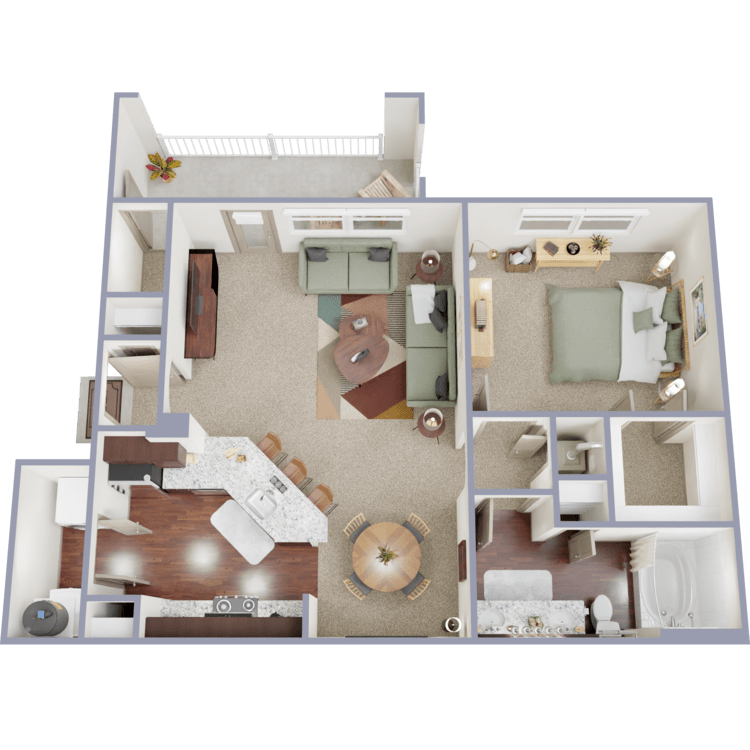
A2-E
Details
- Beds: 1 Bedroom
- Baths: 1
- Square Feet: 783
- Rent: From $1325
- Deposit: $500
Floor Plan Amenities
- 2-inch Plantation Blinds
- 9Ft Ceilings with Crown Molding
- Ceiling Fans in Living Room and Bedrooms
- Custom Two-tone Paint Color Scheme
- Custom Wood Cabinetry with Brushed Nickel Hardware
- Designer Framed Mounted Mirrors
- Designer Tile Backsplash in Kitchen
- Double Vanity Bathroom *
- Extra Storage
- Faux Wood Flooring *
- Full-sized Washer and Dryer in Utility Room in Every Home
- Gourmet Kitchens with Islands *
- Granite Countertops
- Large Oval Garden Tubs in All Master Baths
- Large Walk-in Closets
- Linen and Pantry Closets in Every Home
- Low Emittance Windows
- Personal Balcony or Patio
- Plush Berber Carpet in Bedrooms
- Pool Views Available *
- Power Saving Digital Programmable Thermostats
- Spacious Floor Plans with Ample Natural Lighting
- Stainless Steel Appliances
* In Select Apartment Homes
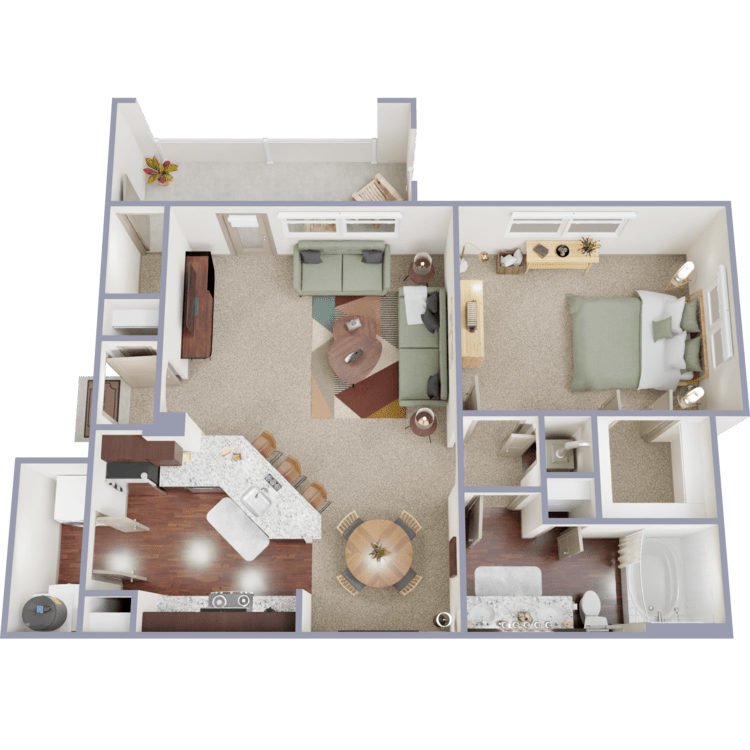
A2P
Details
- Beds: 1 Bedroom
- Baths: 1
- Square Feet: 796
- Rent: From $1310
- Deposit: Zero Deposit
Floor Plan Amenities
- 2-inch Plantation Blinds
- 9Ft Ceilings with Crown Molding
- Ceiling Fans in Living Room and Bedrooms
- Custom Two-tone Paint Color Scheme
- Custom Wood Cabinetry with Brushed Nickel Hardware
- Designer Framed Mounted Mirrors
- Designer Tile Backsplash in Kitchen
- Double Vanity Bathroom *
- Extra Storage
- Faux Wood Flooring *
- Full-sized Washer and Dryer in Utility Room in Every Home
- Gourmet Kitchens with Islands *
- Granite Countertops
- Large Oval Garden Tubs in All Master Baths
- Large Walk-in Closets
- Linen and Pantry Closets in Every Home
- Low Emittance Windows
- Personal Balcony or Patio
- Plush Berber Carpet in Bedrooms
- Pool Views Available *
- Power Saving Digital Programmable Thermostats
- Spacious Floor Plans with Ample Natural Lighting
- Stainless Steel Appliances
* In Select Apartment Homes
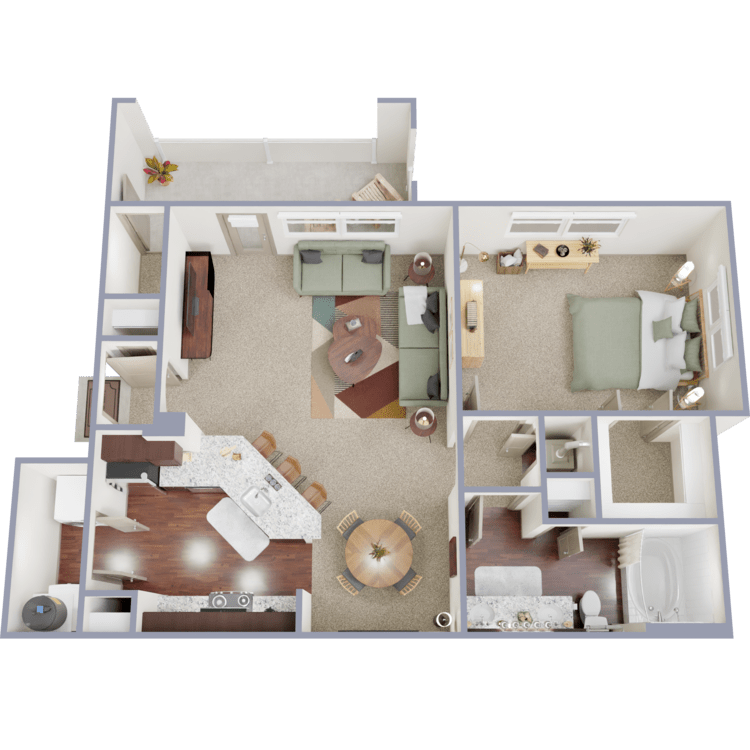
A2P-E
Details
- Beds: 1 Bedroom
- Baths: 1
- Square Feet: 796
- Rent: From $1345
- Deposit: $500
Floor Plan Amenities
- 2-inch Plantation Blinds
- 9Ft Ceilings with Crown Molding
- Ceiling Fans in Living Room and Bedrooms
- Custom Two-tone Paint Color Scheme
- Custom Wood Cabinetry with Brushed Nickel Hardware
- Designer Framed Mounted Mirrors
- Designer Tile Backsplash in Kitchen
- Double Vanity Bathroom *
- Extra Storage
- Faux Wood Flooring *
- Full-sized Washer and Dryer in Utility Room in Every Home
- Gourmet Kitchens with Islands *
- Granite Countertops
- Large Oval Garden Tubs in All Master Baths
- Large Walk-in Closets
- Linen and Pantry Closets in Every Home
- Low Emittance Windows
- Personal Balcony or Patio
- Plush Berber Carpet in Bedrooms
- Pool Views Available *
- Power Saving Digital Programmable Thermostats
- Spacious Floor Plans with Ample Natural Lighting
- Stainless Steel Appliances
* In Select Apartment Homes
2 Bedroom Floor Plan
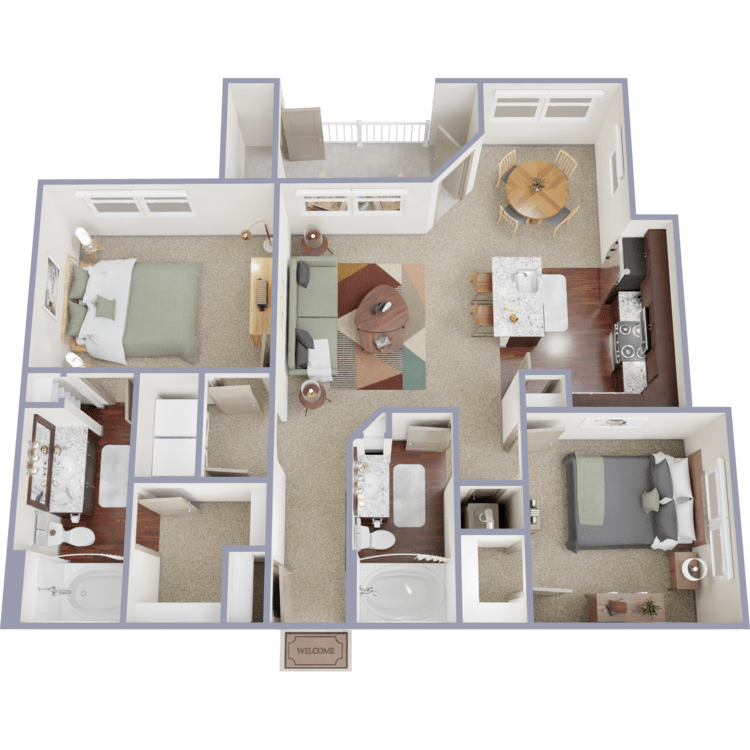
B1
Details
- Beds: 2 Bedrooms
- Baths: 2
- Square Feet: 992
- Rent: From $1569
- Deposit: Zero Deposit
Floor Plan Amenities
- 2-inch Plantation Blinds
- 9Ft Ceilings with Crown Molding
- Ceiling Fans in Living Room and Bedrooms
- Custom Two-tone Paint Color Scheme
- Custom Wood Cabinetry with Brushed Nickel Hardware
- Designer Framed Mounted Mirrors
- Designer Tile Backsplash in Kitchen
- Double Vanity Bathroom *
- Extra Storage
- Faux Wood Flooring *
- Full-sized Washer and Dryer in Utility Room in Every Home
- Gourmet Kitchens with Islands *
- Granite Countertops
- Large Oval Garden Tubs in All Master Baths
- Large Walk-in Closets
- Linen and Pantry Closets in Every Home
- Low Emittance Windows
- Personal Balcony or Patio
- Plush Berber Carpet in Bedrooms
- Pool Views Available *
- Power Saving Digital Programmable Thermostats
- Spacious Floor Plans with Ample Natural Lighting
- Stainless Steel Appliances
* In Select Apartment Homes
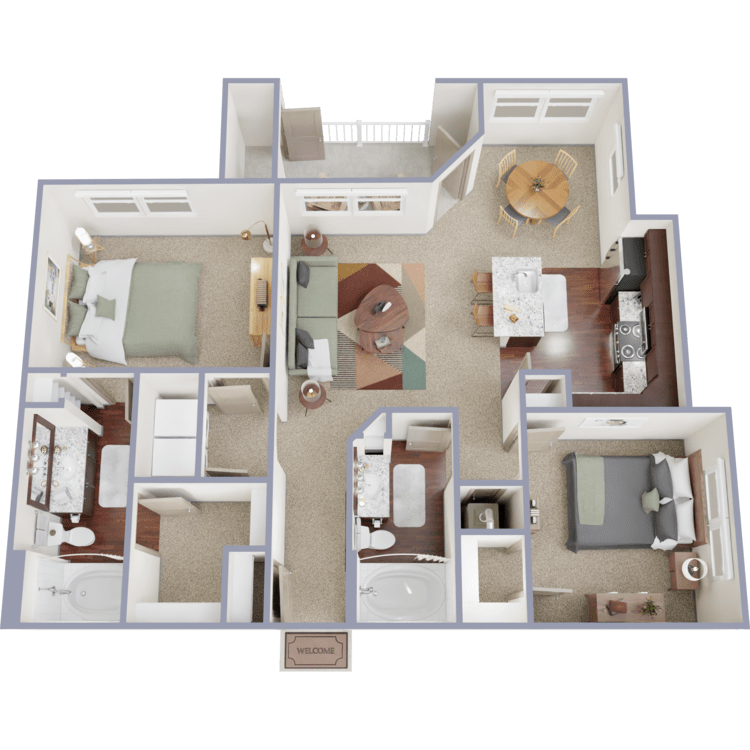
B1-E
Details
- Beds: 2 Bedrooms
- Baths: 2
- Square Feet: 992
- Rent: From $1609
- Deposit: $500
Floor Plan Amenities
- 2-inch Plantation Blinds
- 9Ft Ceilings with Crown Molding
- Ceiling Fans in Living Room and Bedrooms
- Custom Two-tone Paint Color Scheme
- Custom Wood Cabinetry with Brushed Nickel Hardware
- Designer Framed Mounted Mirrors
- Designer Tile Backsplash in Kitchen
- Double Vanity Bathroom *
- Extra Storage
- Faux Wood Flooring *
- Full-sized Washer and Dryer in Utility Room in Every Home
- Gourmet Kitchens with Islands *
- Granite Countertops
- Large Oval Garden Tubs in All Master Baths
- Large Walk-in Closets
- Linen and Pantry Closets in Every Home
- Low Emittance Windows
- Personal Balcony or Patio
- Plush Berber Carpet in Bedrooms
- Pool Views Available *
- Power Saving Digital Programmable Thermostats
- Spacious Floor Plans with Ample Natural Lighting
- Stainless Steel Appliances
* In Select Apartment Homes
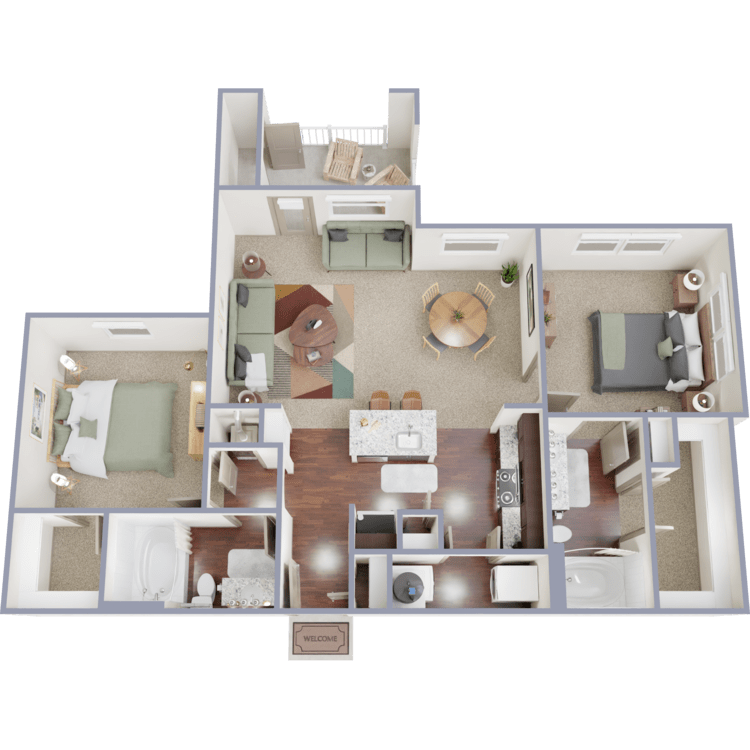
B2
Details
- Beds: 2 Bedrooms
- Baths: 2
- Square Feet: 1045
- Rent: From $1669
- Deposit: Zero Deposit
Floor Plan Amenities
- 2-inch Plantation Blinds
- 9Ft Ceilings with Crown Molding
- Ceiling Fans in Living Room and Bedrooms
- Custom Two-tone Paint Color Scheme
- Custom Wood Cabinetry with Brushed Nickel Hardware
- Designer Framed Mounted Mirrors
- Designer Tile Backsplash in Kitchen
- Double Vanity Bathroom *
- Extra Storage
- Faux Wood Flooring *
- Full-sized Washer and Dryer in Utility Room in Every Home
- Gourmet Kitchens with Islands *
- Granite Countertops
- Large Oval Garden Tubs in All Master Baths
- Large Walk-in Closets
- Linen and Pantry Closets in Every Home
- Low Emittance Windows
- Personal Balcony or Patio
- Plush Berber Carpet in Bedrooms
- Pool Views Available *
- Power Saving Digital Programmable Thermostats
- Spacious Floor Plans with Ample Natural Lighting
- Stainless Steel Appliances
* In Select Apartment Homes
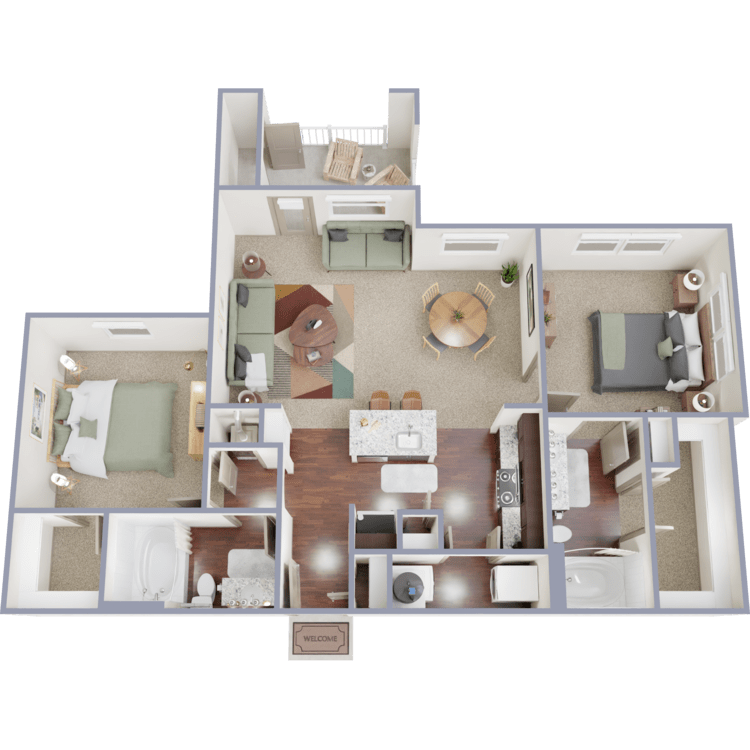
B2-E
Details
- Beds: 2 Bedrooms
- Baths: 2
- Square Feet: 1045
- Rent: From $1709
- Deposit: $500
Floor Plan Amenities
- 2-inch Plantation Blinds
- 9Ft Ceilings with Crown Molding
- Ceiling Fans in Living Room and Bedrooms
- Custom Two-tone Paint Color Scheme
- Custom Wood Cabinetry with Brushed Nickel Hardware
- Designer Framed Mounted Mirrors
- Designer Tile Backsplash in Kitchen
- Double Vanity Bathroom *
- Extra Storage
- Faux Wood Flooring *
- Full-sized Washer and Dryer in Utility Room in Every Home
- Gourmet Kitchens with Islands *
- Granite Countertops
- Large Oval Garden Tubs in All Master Baths
- Large Walk-in Closets
- Linen and Pantry Closets in Every Home
- Low Emittance Windows
- Personal Balcony or Patio
- Plush Berber Carpet in Bedrooms
- Pool Views Available *
- Power Saving Digital Programmable Thermostats
- Spacious Floor Plans with Ample Natural Lighting
- Stainless Steel Appliances
* In Select Apartment Homes
3 Bedroom Floor Plan
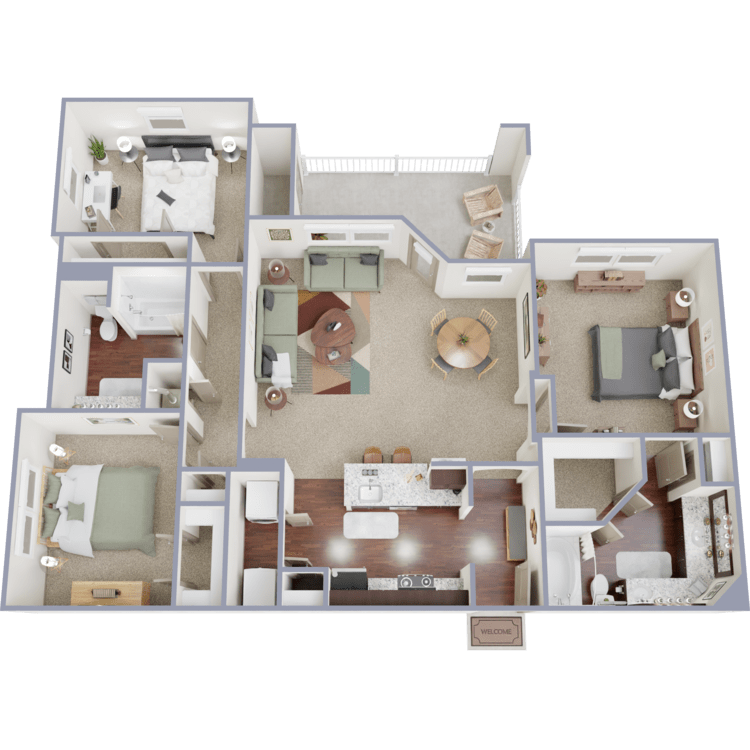
C1
Details
- Beds: 3 Bedrooms
- Baths: 2
- Square Feet: 1343
- Rent: Call for details.
- Deposit: Zero Deposit
Floor Plan Amenities
- 2-inch Plantation Blinds
- 9Ft Ceilings with Crown Molding
- Ceiling Fans in Living Room and Bedrooms
- Custom Two-tone Paint Color Scheme
- Custom Wood Cabinetry with Brushed Nickel Hardware
- Designer Framed Mounted Mirrors
- Designer Tile Backsplash in Kitchen
- Double Vanity Bathroom *
- Extra Storage
- Faux Wood Flooring *
- Full-sized Washer and Dryer in Utility Room in Every Home
- Gourmet Kitchens with Islands *
- Granite Countertops
- Large Oval Garden Tubs in All Master Baths
- Large Walk-in Closets
- Linen and Pantry Closets in Every Home
- Low Emittance Windows
- Personal Balcony or Patio
- Plush Berber Carpet in Bedrooms
- Pool Views Available *
- Power Saving Digital Programmable Thermostats
- Spacious Floor Plans with Ample Natural Lighting
- Stainless Steel Appliances
* In Select Apartment Homes
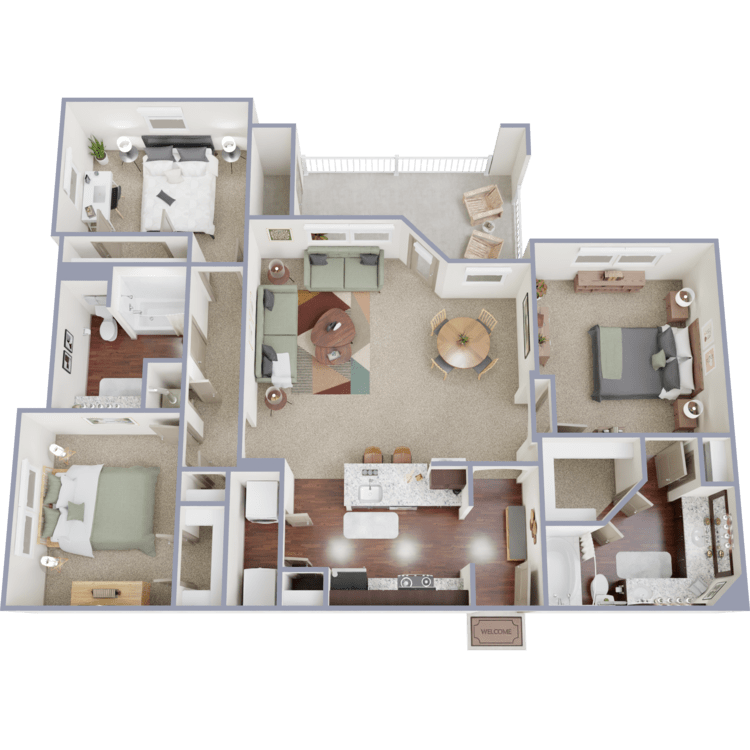
C1-E
Details
- Beds: 3 Bedrooms
- Baths: 2
- Square Feet: 1343
- Rent: Call for details.
- Deposit: $500
Floor Plan Amenities
- 2-inch Plantation Blinds
- 9Ft Ceilings with Crown Molding
- Ceiling Fans in Living Room and Bedrooms
- Custom Two-tone Paint Color Scheme
- Custom Wood Cabinetry with Brushed Nickel Hardware
- Designer Framed Mounted Mirrors
- Designer Tile Backsplash in Kitchen
- Double Vanity Bathroom *
- Extra Storage
- Faux Wood Flooring *
- Full-sized Washer and Dryer in Utility Room in Every Home
- Gourmet Kitchens with Islands *
- Granite Countertops
- Large Oval Garden Tubs in All Master Baths
- Large Walk-in Closets
- Linen and Pantry Closets in Every Home
- Low Emittance Windows
- Personal Balcony or Patio
- Plush Berber Carpet in Bedrooms
- Pool Views Available *
- Power Saving Digital Programmable Thermostats
- Spacious Floor Plans with Ample Natural Lighting
- Stainless Steel Appliances
* In Select Apartment Homes
Show Unit Location
Select a floor plan or bedroom count to view those units on the overhead view on the site map. If you need assistance finding a unit in a specific location please call us at (855) 768 8102 TTY: 711.
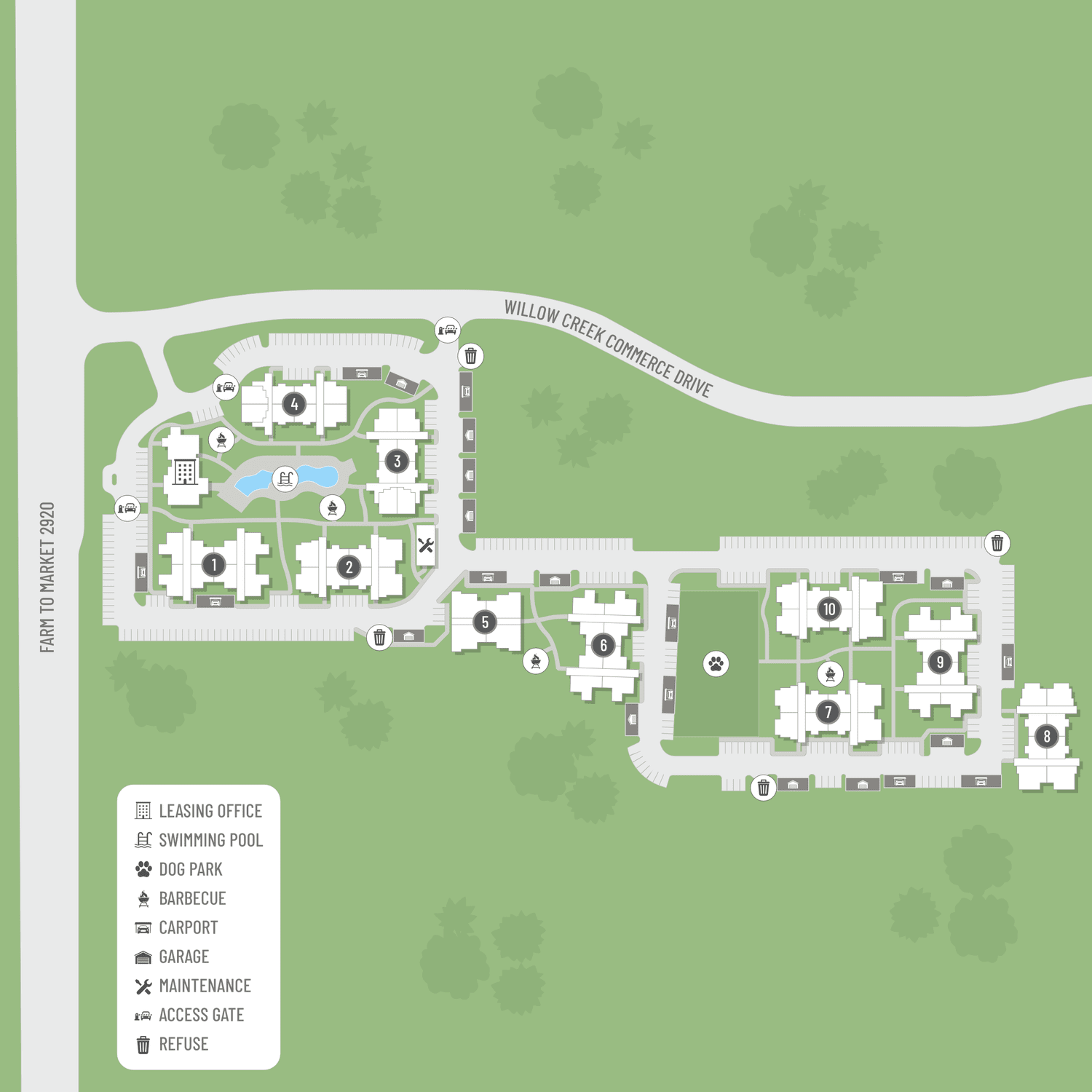
Amenities
Explore what your community has to offer
Community Amenities
- 24-Hour Fitness Center with Cardio, Free Weights, and Resistance Training
- Beautiful Landscaping
- Business Center
- Copy and Fax Services
- Courtyard Picnic Area with Barbecue
- Fenced-in Bark Park
- Gated Access
- Gourmet Coffee Station and Hot Tea Bar
- Large Clubhouse and Leasing Center
- Online Payments and Maintenance Requests
- Outdoor Kitchen and Pergola
- Resident Retreat includes Media and Cyber Cafe
- Shimmering Swimming Pool
- Sunning Deck and Beach Front Pool Entry
- WiFi in Pool Area and Clubhouse
- Wired for Today's Technology
Apartment Features
- 2-inch Plantation Blinds
- 9Ft Ceilings with Crown Molding
- Ceiling Fans in Living Room and Bedrooms
- Custom Two-tone Paint Color Scheme
- Custom Wood Cabinetry with Brushed Nickel Hardware
- Designer Framed Mounted Mirrors
- Designer Tile Backsplash in Kitchen
- Double Vanity Bathroom*
- Extra Storage
- Faux Wood Flooring*
- Full-sized Washer and Dryer in Utility Room in Every Home
- Gourmet Kitchens with Islands*
- Large Oval Garden Tubs in All Master Baths
- Large Walk-in Closets
- Linen and Pantry Closets in Every Home
- Low Emittance Windows
- Personal Balcony or Patio
- Plush Berber Carpet in Bedrooms
- Pool Views Available*
- Power Saving Digital Programmable Thermostats
- Spacious Floor Plans with Ample Natural Lighting
- Stainless Steel Appliances
* In Select Apartment Homes
Pet Policy
Pets Welcome Upon Approval. Maximum adult weight is 75 pounds. Pet deposit is $300 per pet. Non-refundable pet fee is $300 per pet. Monthly pet rent of $35 will be charged per pet. Pet Amenities: Fenced Bark Park
Photos
Amenities
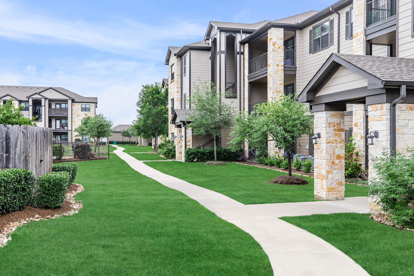
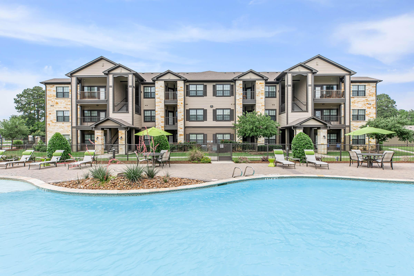
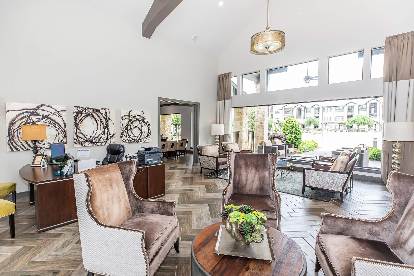
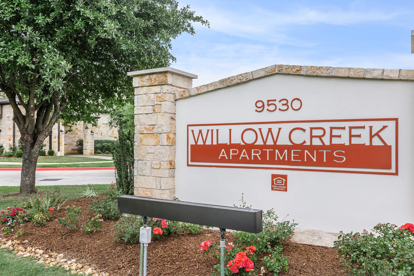
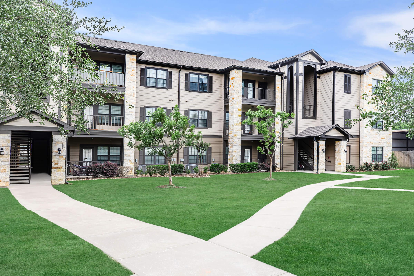
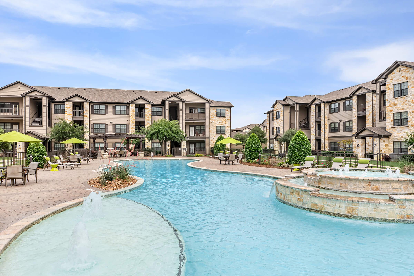
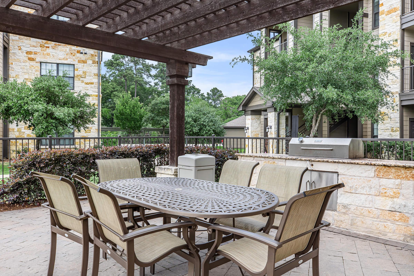
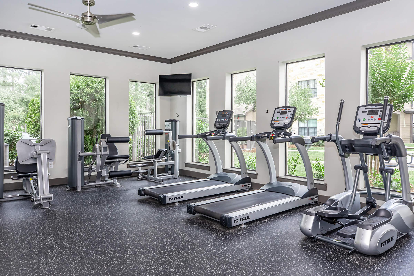
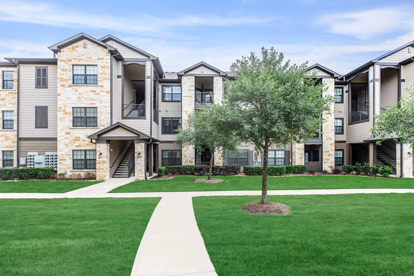
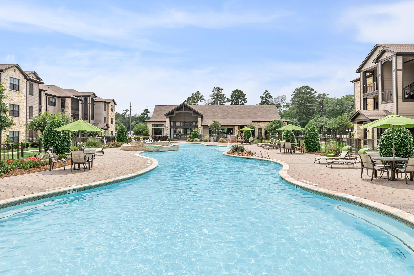
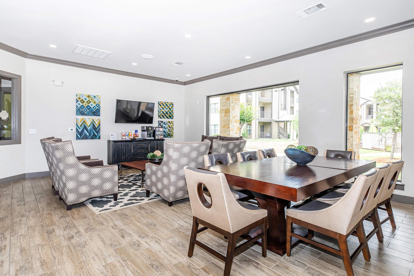
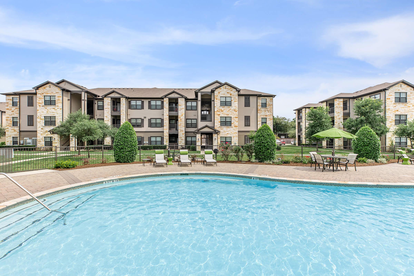
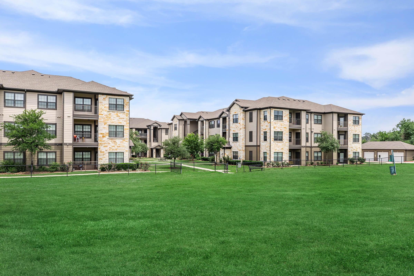
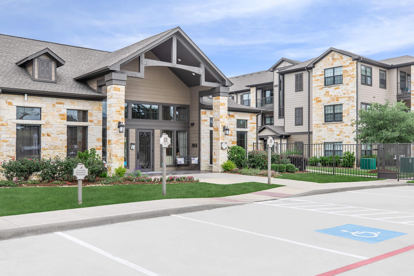
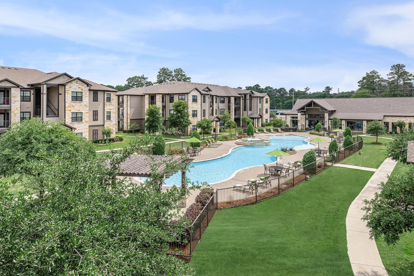
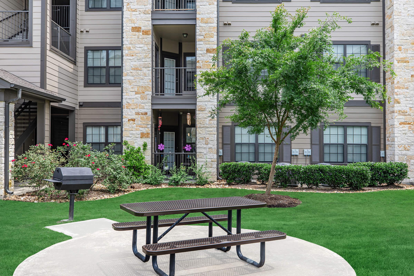
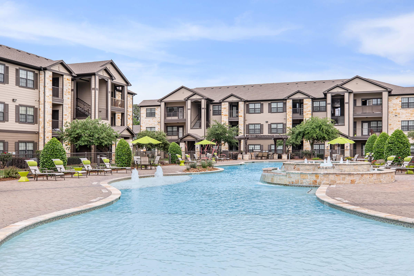
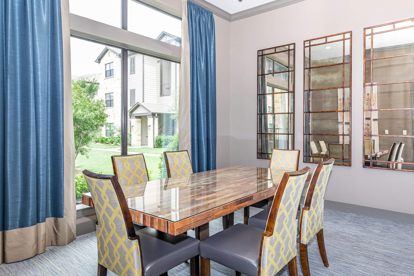
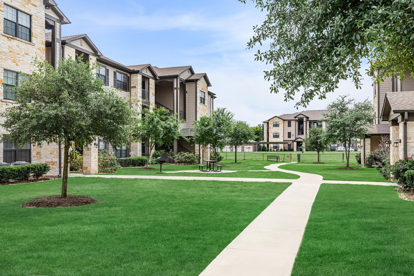
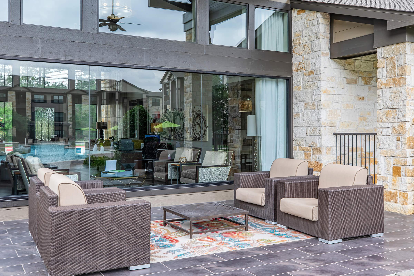
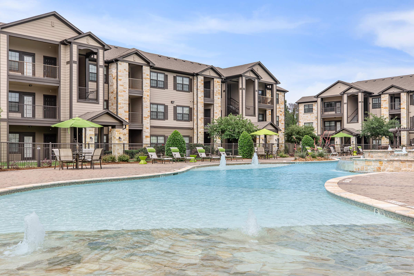
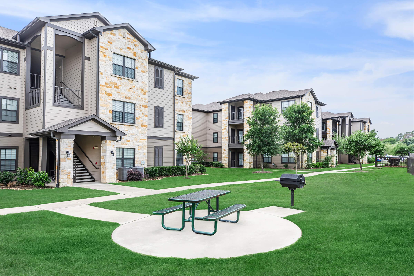
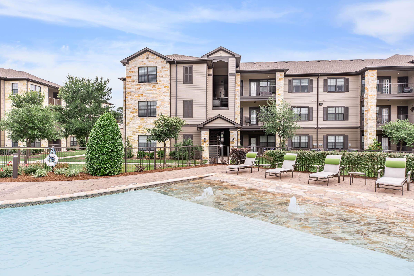
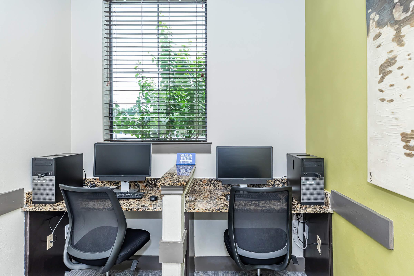
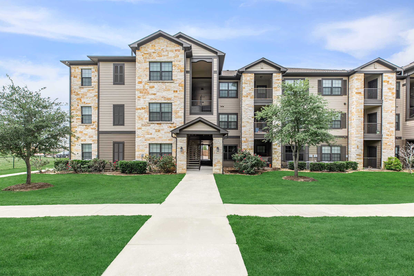
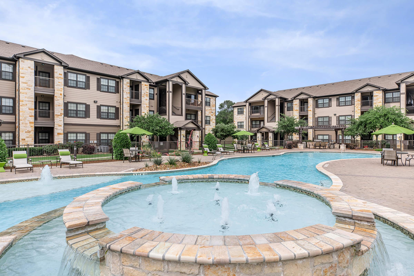
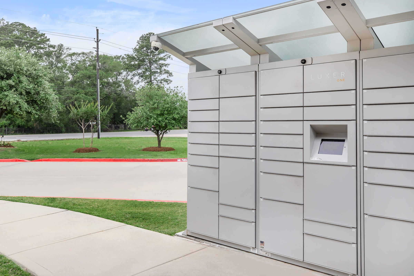
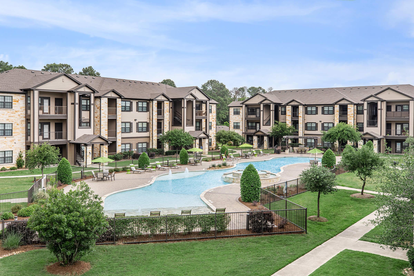
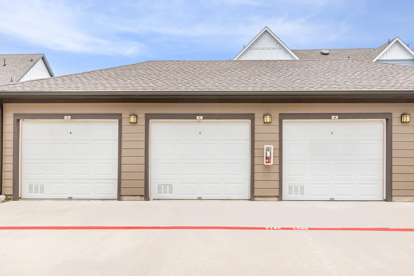
A1







Neighborhood
Points of Interest
Willow Creek Apartments
Located 9530 FM 2920 Tomball, TX 77375 The Points of Interest map widget below is navigated using the arrow keysBank
Coffee Shop
Elementary School
Entertainment
Fitness Center
Grocery Store
High School
Hospital
Middle School
Park
Post Office
Preschool
Restaurant
Salons
Shopping
University
Contact Us
Come in
and say hi
9530 FM 2920
Tomball,
TX
77375
Phone Number:
(855) 768 8102
TTY: 711
Fax: 281-351-0004
Office Hours
Monday through Friday: 9:00 AM to 6:00 PM. Saturday: 10:00 AM to 5:00 PM. Sunday: Closed.